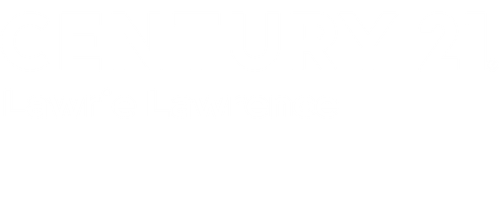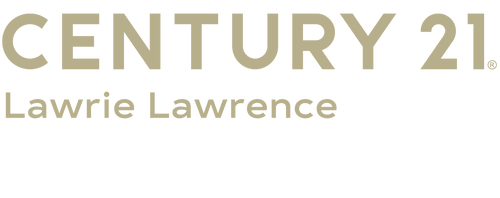


Listing Courtesy of: Century 21 Lawrie Lawrence / Larissa Crawford - Contact: larissamcrawford@gmail.com
345 Beaten Path Road Mooresville, NC 28117
Active (188 Days)
$1,128,500 (USD)
MLS #:
4269577
4269577
Lot Size
0.69 acres
0.69 acres
Type
Single-Family Home
Single-Family Home
Year Built
1996
1996
County
Iredell County
Iredell County
Listed By
Larissa Crawford, Century 21 Lawrie Lawrence, Contact: larissamcrawford@gmail.com
Source
CANOPY MLS - IDX as distributed by MLS Grid
Last checked Dec 24 2025 at 4:07 PM GMT+0000
CANOPY MLS - IDX as distributed by MLS Grid
Last checked Dec 24 2025 at 4:07 PM GMT+0000
Bathroom Details
- Full Bathrooms: 3
- Half Bathroom: 1
Interior Features
- Walk-In Closet(s)
- Garden Tub
- Attic Stairs Pulldown
- Built-In Features
Subdivision
- Shavenders Bluff
Lot Information
- Views
Property Features
- Fireplace: Living Room
- Fireplace: Gas Log
- Foundation: Basement
Heating and Cooling
- Natural Gas
- Forced Air
- Central Air
Homeowners Association Information
- Dues: $460/Semi-Annually
Flooring
- Carpet
- Wood
- Tile
- Cork
Exterior Features
- Roof: Architectural Shingle
Utility Information
- Utilities: Cable Available, Satellite Internet Available, Natural Gas
- Sewer: Septic Installed
School Information
- Elementary School: Woodland Heights
- Middle School: Woodland Heights
- High School: Lake Norman
Parking
- Attached Garage
- Basement
- Garage Faces Side
Living Area
- 3,381 sqft
Listing Price History
Date
Event
Price
% Change
$ (+/-)
Aug 14, 2025
Price Changed
$1,128,500
-2%
-$21,500
Jun 19, 2025
Listed
$1,150,000
-
-
Additional Information: Lawrie Lawrence | larissamcrawford@gmail.com
Location
Estimated Monthly Mortgage Payment
*Based on Fixed Interest Rate withe a 30 year term, principal and interest only
Listing price
Down payment
%
Interest rate
%Mortgage calculator estimates are provided by C21 Lawrie Lawrence and are intended for information use only. Your payments may be higher or lower and all loans are subject to credit approval.
Disclaimer: Based on information submitted to the MLS GRID as of 4/11/25 12:22. All data is obtained from various sources and may not have been verified by broker or MLS GRID. Supplied Open House Information is subject to change without notice. All information should be independently reviewed and verified for accuracy. Properties may or may not be listed by the office/agent presenting the information. Some IDX listings have been excluded from this website






Description